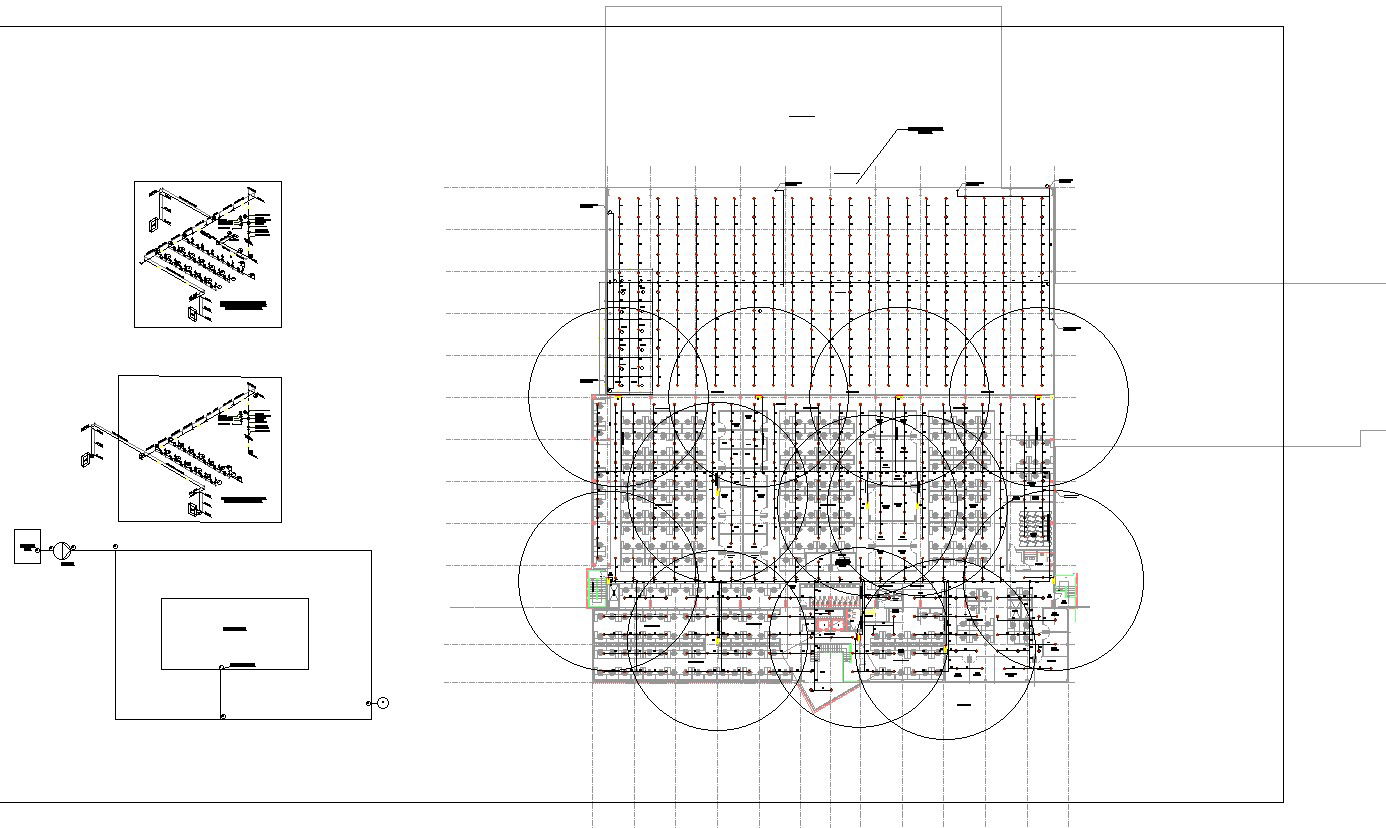Corporate Office Interior Design Layout Plan DWG Download | Plan n Design
Description
"Step into the world of corporate elegance! Elevate your office space with our easy-to-download Corporate Company Interior Design Layout Plan in DWG format. Tailored for architects and designers, this file is a game-changer for your AutoCAD projects. Crafted for both functionality and style, it's the key to transforming your workspace. Grab it now and effortlessly integrate these CAD files to bring your corporate vision to life. Your next design masterpiece awaits!"
Uploaded by:
K.H.J
Jani
